This new Solar Chalet model is over 1,100 sq.ft. The first model will be assembled above Alma, Colorado at about 11,200 ft in elevation.
This open floor plan includes 3 bedrooms, two baths and a vaulted south facing great room, combining living, dining and kitchen areas.
Walls and roof panels are 6.5″ high performance polyurethane SIPs for maximum comfort. Also included is a 4’x4′ operable skylight for passive air exchange.
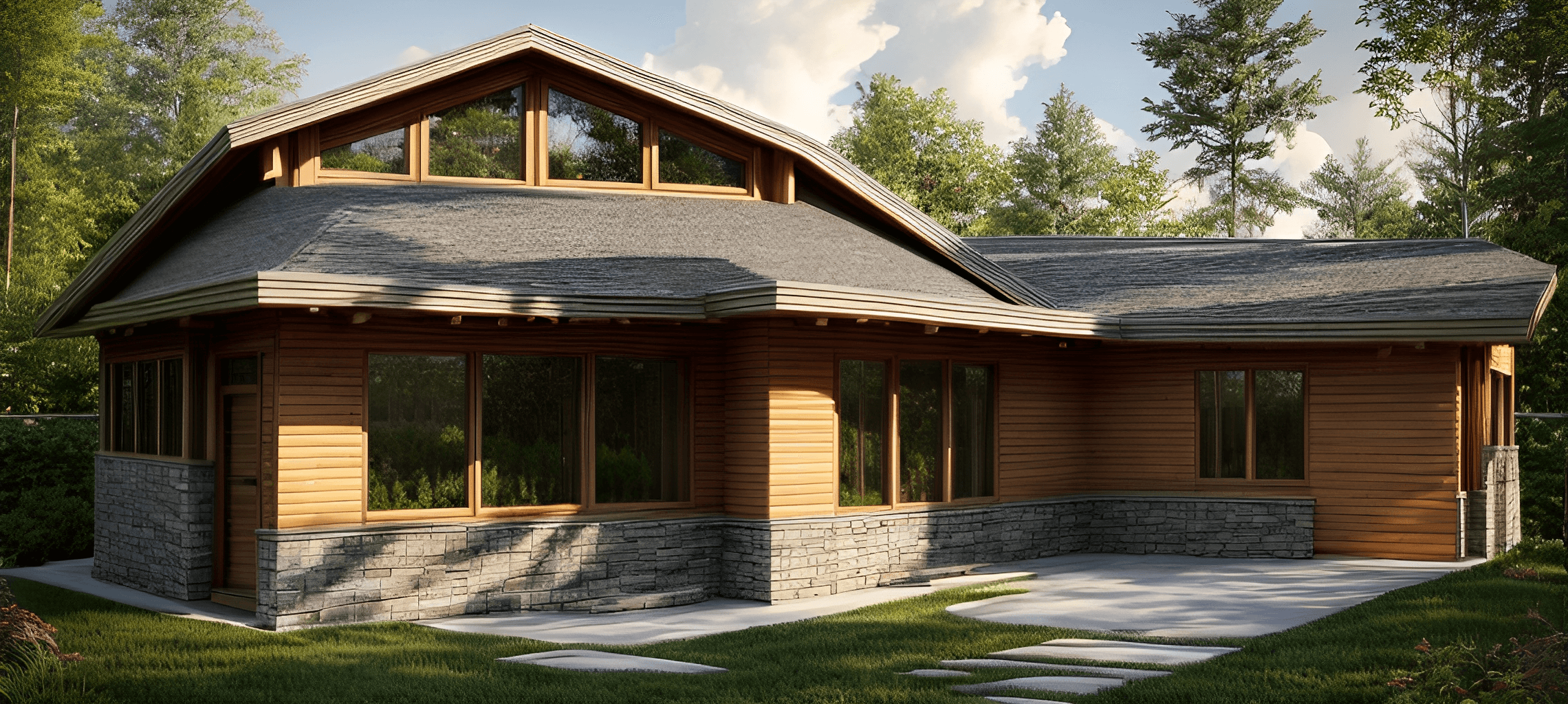
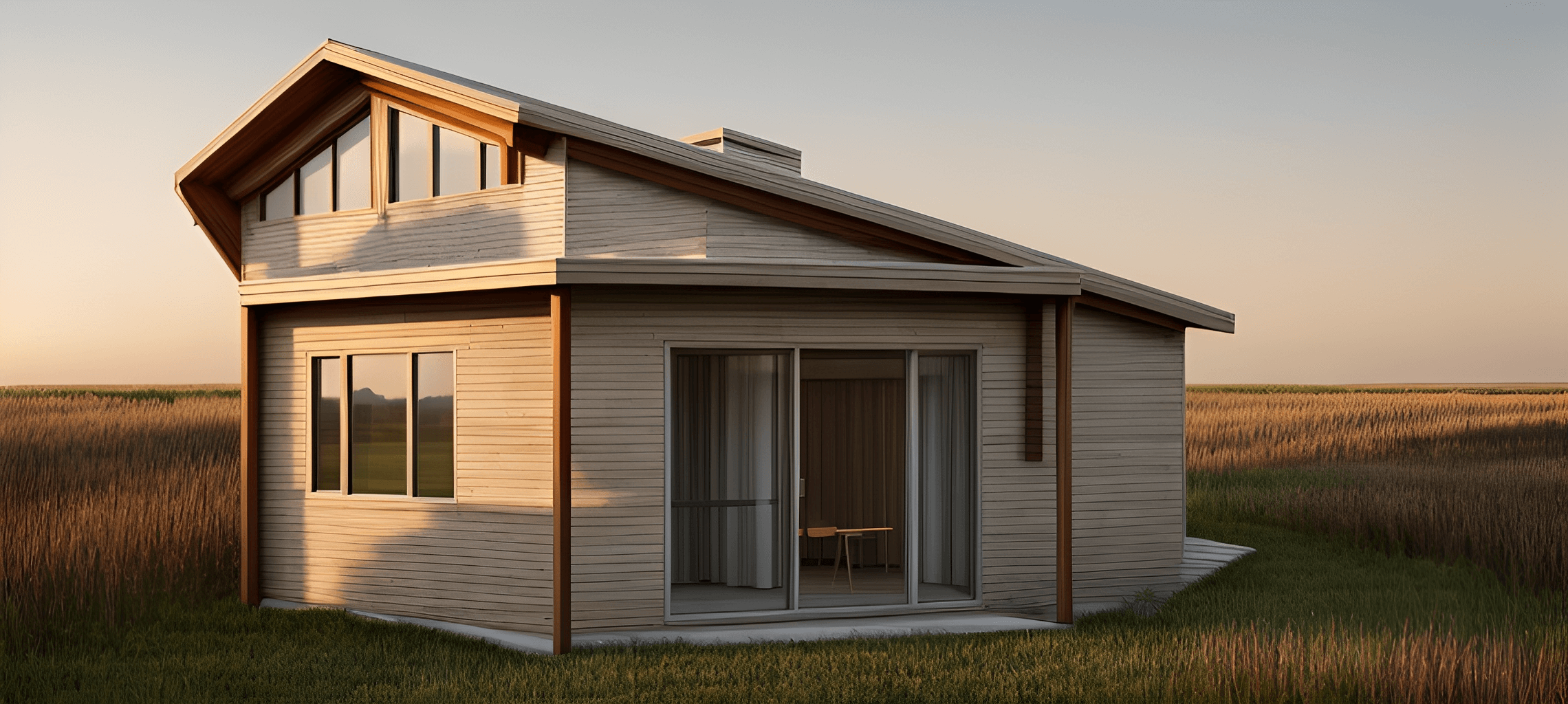
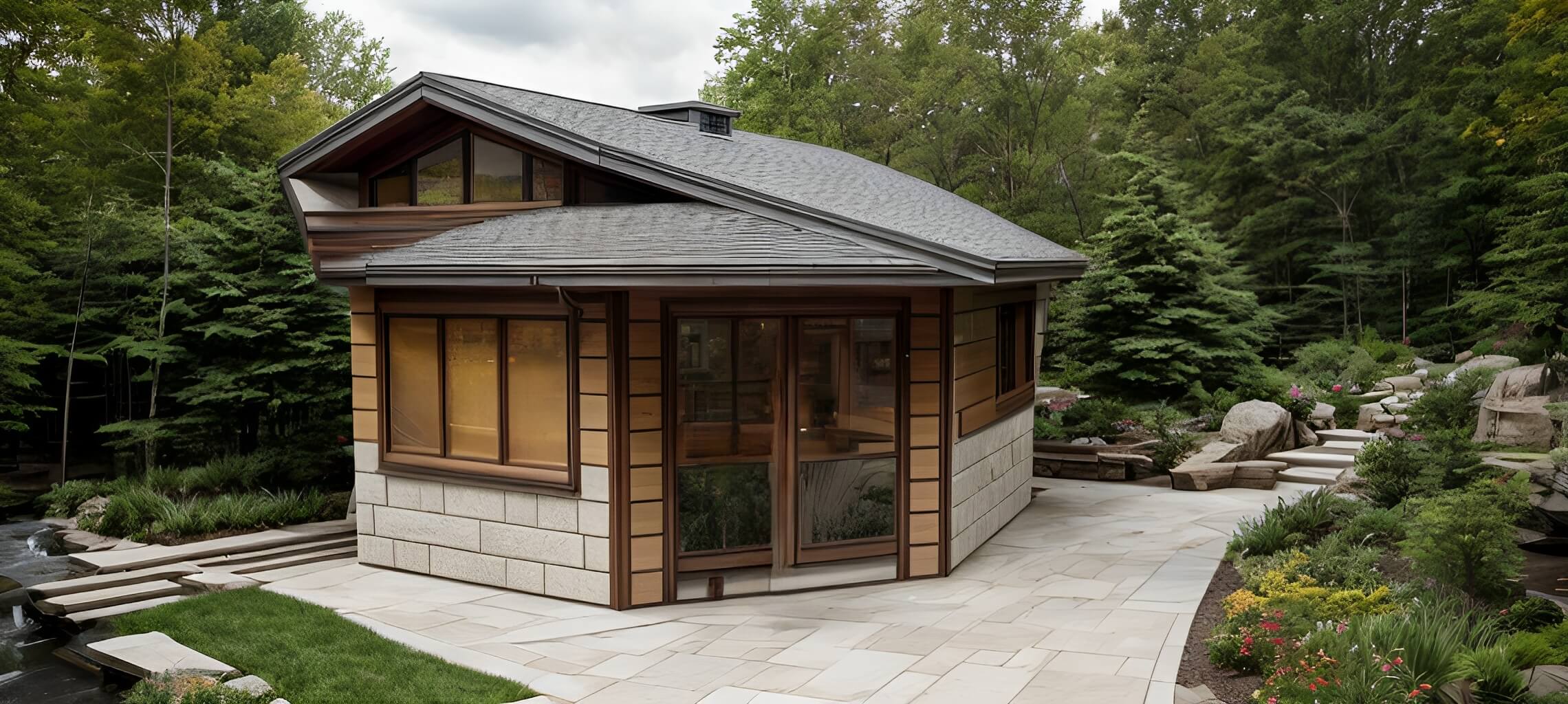
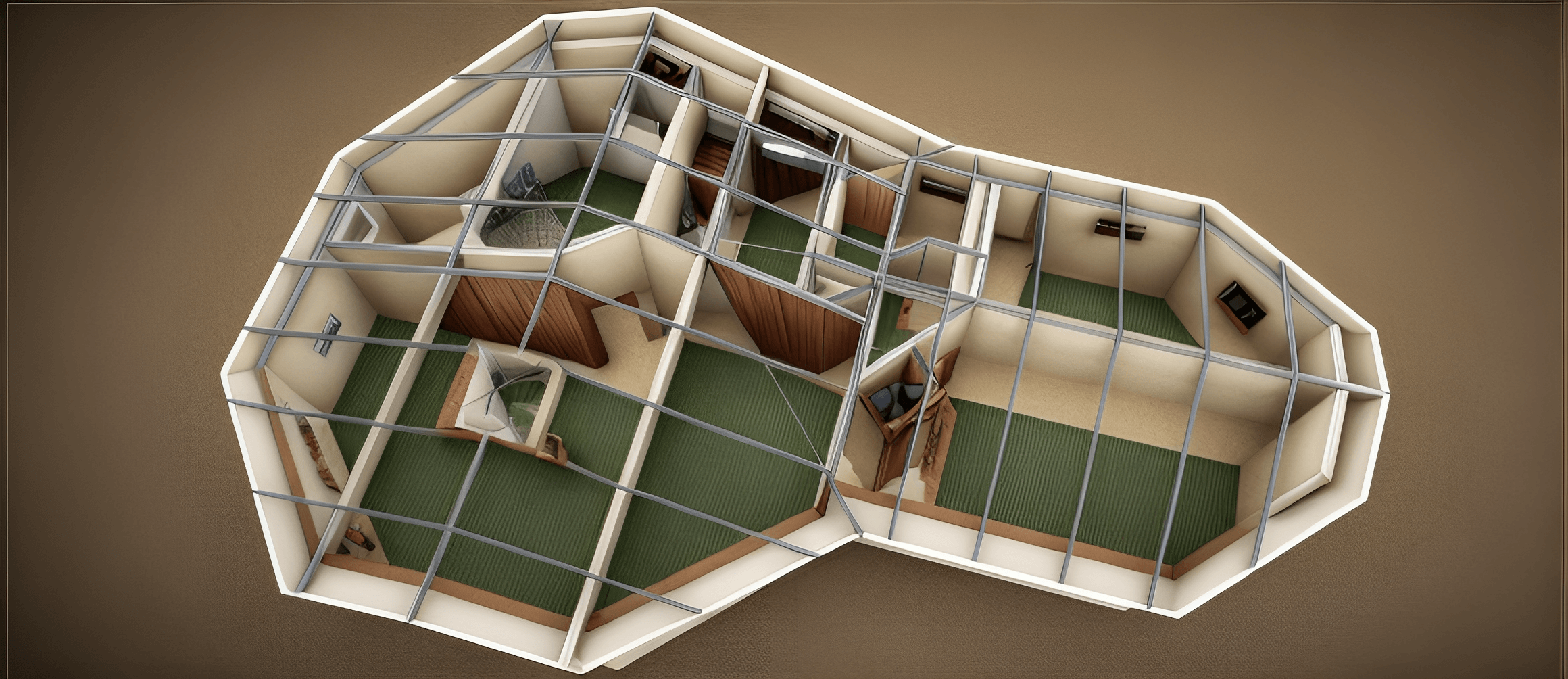
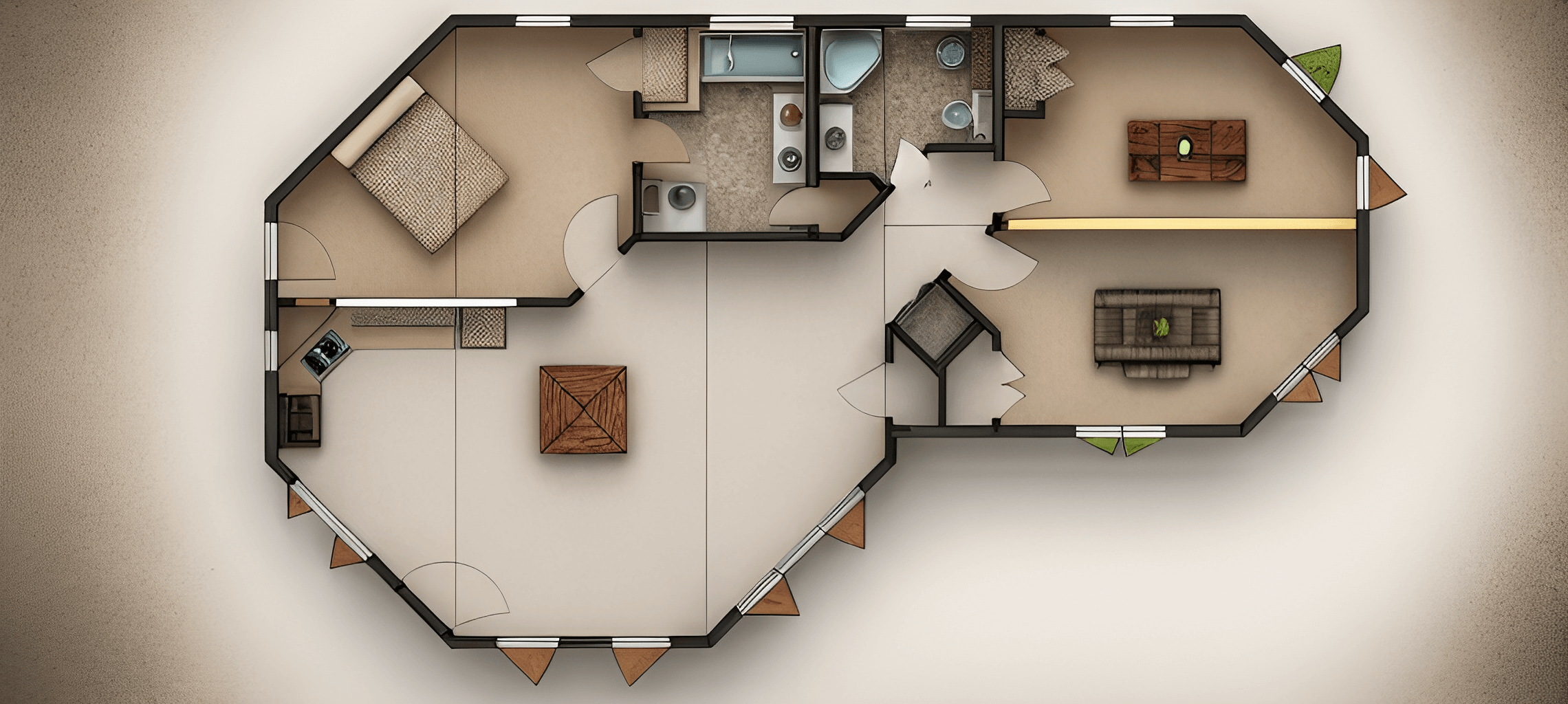
Text content